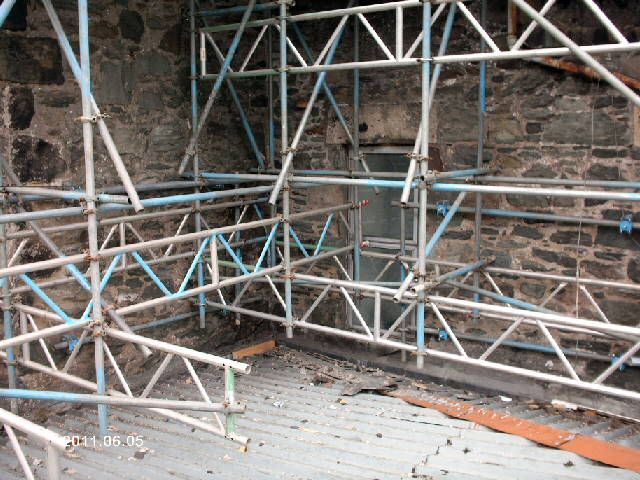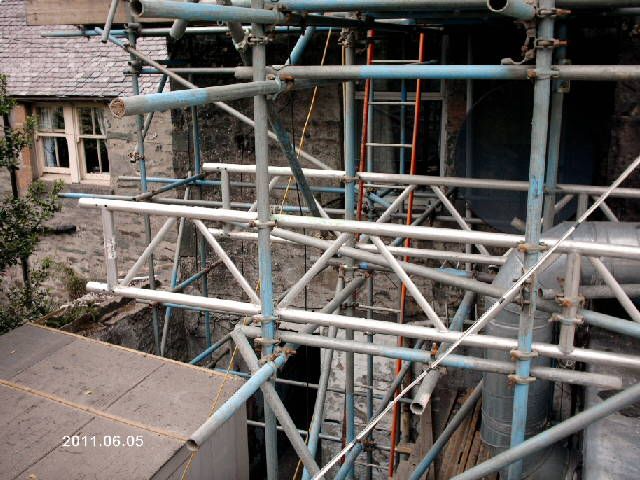timthumb
Well-known member
oh noooooo netting on the insidethey have 3 holes to bolt to the wall, i use a m16 rawbolt to 2 holes top and bottom, you can use 3 holes for more loadings.View attachment 1310View attachment 1310
View attachment 1311
oh noooooo netting on the insidethey have 3 holes to bolt to the wall, i use a m16 rawbolt to 2 holes top and bottom, you can use 3 holes for more loadings.View attachment 1310View attachment 1310
View attachment 1311
they have 3 holes to bolt to the wall, i use a m16 rawbolt to 2 holes top and bottom, you can use 3 holes for more loadings.View attachment 1310View attachment 1310
View attachment 1311
one of the best inventions ive come across. the key is obviously the structure type and drilling /setting out . i had a chalk string line which helped out as we was on a price.
How did you install the b and p off the fragile roof ?
That's how we did it Max, the pictures are poor, you may have to take my word for it.


haha, one of the reasons I didn't really want to post the pictures originally. I didn't rate the way the beam was fitted below, I don't mean that nasty to the boy's that fitted it but you know the feeling you get when it just looks light. It's not on the drawing but I reckoned it needed a bit of beefing up.
tidy job marra finally got in on the forum lol few swisw not gate to gatewhens it due to come down
The job was built johnny, it would have been ideal as part of the lift or even done better below. I went to inspect it and hand it over and just wasn't overly impressed with it. It's OK now with a couple of additions but the whole thing could have been done a bit better if I'm honest.

It was the job Scaffy and double to double ledger brace was not required on the drawing, we rarely go double to double especially on such a small job.