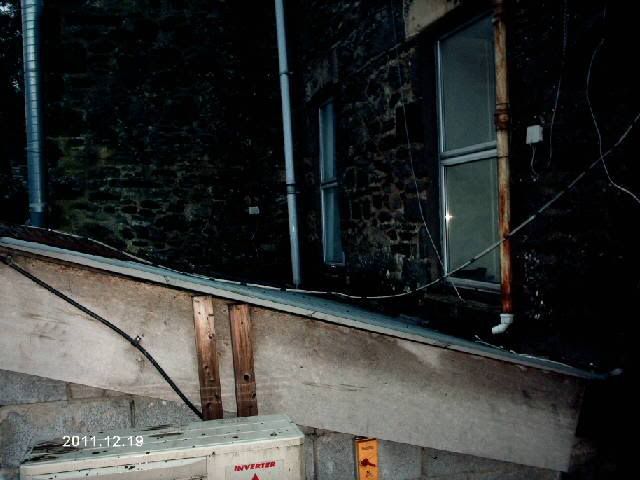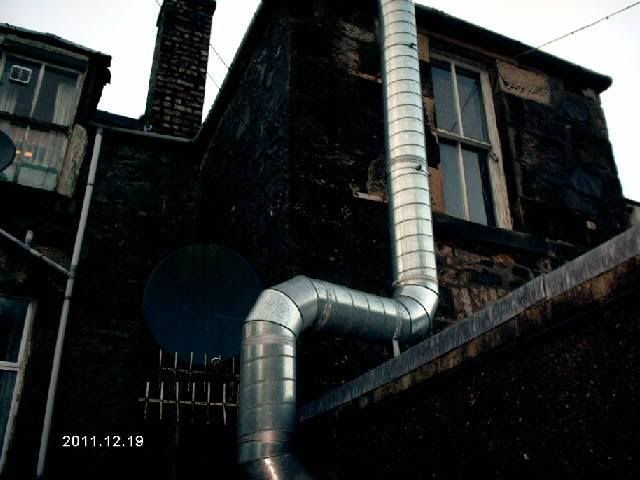I know it's a design job but was looking for ideas before I approach a designer. I know I will get ripped to bits for the quality of the pictures but I am hoping you will get the idea. If you think they are bad you should have seen the one's I didn't post.:embarrest:
FFS
---------- Post added at 03:03 PM ---------- Previous post was at 03:01 PM ----------
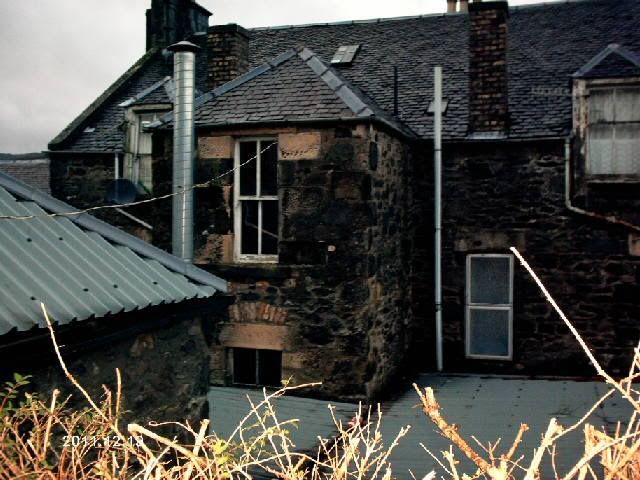
---------- Post added at 03:03 PM ---------- Previous post was at 03:03 PM ----------
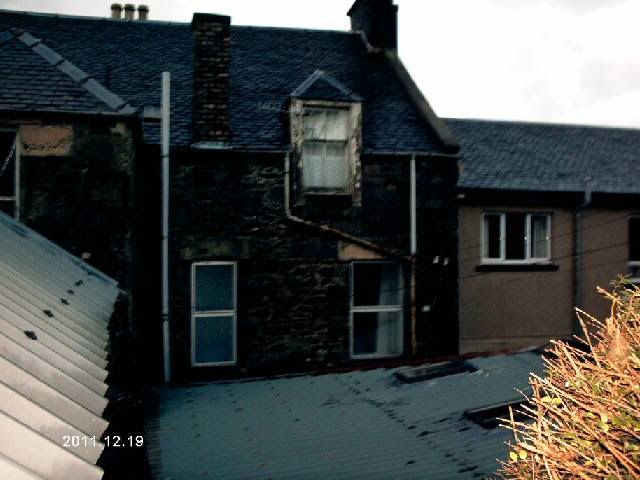
---------- Post added at 03:04 PM ---------- Previous post was at 03:03 PM ----------
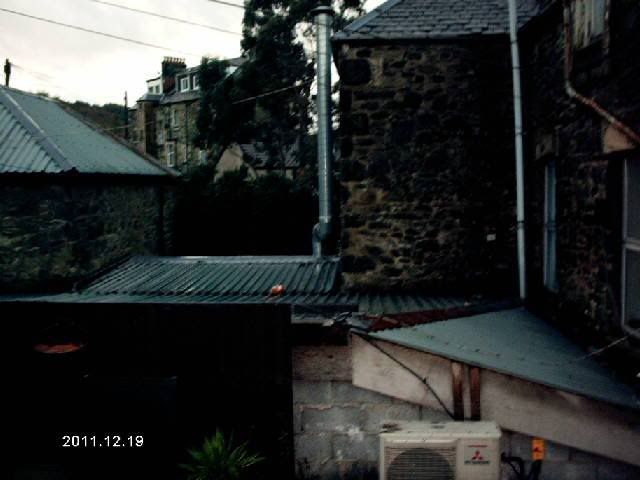
FFS
---------- Post added at 03:03 PM ---------- Previous post was at 03:01 PM ----------

---------- Post added at 03:03 PM ---------- Previous post was at 03:03 PM ----------

---------- Post added at 03:04 PM ---------- Previous post was at 03:03 PM ----------

