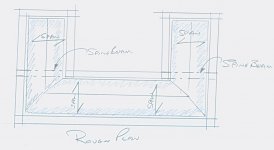We are going to build a temporary scaffolding roof over a U shaped building, my question is how do you guys do it in the corners of the temporary roof.
I have attached a fast drawing trying to show where I mean.
The question is how do you connect the roof part A to parts B and C
Do any of you know of some drawings who can show this?
Or can anyone explain how you did it?
(it is buildings on both right and left side of the building..)

I have attached a fast drawing trying to show where I mean.
The question is how do you connect the roof part A to parts B and C
Do any of you know of some drawings who can show this?
Or can anyone explain how you did it?
(it is buildings on both right and left side of the building..)

Last edited:

