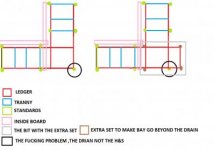You are using an out of date browser. It may not display this or other websites correctly.
You should upgrade or use an alternative browser.
You should upgrade or use an alternative browser.
legislation on corner standard.
- Thread starter John1960
- Start date
TEESSIDE SCAFFOLDER
Well-known member
stick a beam in
or get a design done
or get a design done
marra watson
Moderator
Last edited:
philliosmaximus
Moderator
Thats the way to do it Marra  , and excellent spelling to:laugh:
, and excellent spelling to:laugh:
sick another set as close to the return as poss inbetween inside board and main scaff if poss then that will allow you another bay from inside ledger out past the out side ledger and ither take this up all the way or punch up off the ledger this will explain it better
View attachment 1677
HOWS THAT FOR A DESIGN
Perfect solution marra, one of these days I will get you to teach me how to do that.
Not today though.:wacko:
marra watson
Moderator
Perfect solution marra, one of these days I will get you to teach me how to do that.
Not today though.:wacko:
lol its easy to do simple 1's like that plan or side view but the things youn need it for to explaine you would need it in 3d hd hdmi wide screen and fek know how to do that that only diffrent between me been a scaff and setting up as a designer i crnt feking spell :laugh:
marra watson
Moderator
You should have been a GP then.
been asked b4 now if i was a gp my hand writing worse than my spelling lol
philliosmaximus
Moderator
Doctor Marra :laugh::laugh::laugh:
marra watson
Moderator
philliosmaximus
Moderator
And the cure all medicine Dr Watson ,
" a jam sandwich ":laugh::laugh::laugh::laugh:
" a jam sandwich ":laugh::laugh::laugh::laugh:
bigfish
Moderator
Why not leave the corner standard out,pop a puncheon in on the next lift and pull it back on both sides,if it's only one lift use beams for the handrail,then you can hang the corner off the beams,if in doubt,give marra a shout the ralph harris of the scaffold world.........do you know what it is yet folks:toung:
the ralph harris of the scaffold world.........do you know what it is yet folks:toung:
marra watson
Moderator
Why not leave the corner standard out,pop a puncheon in on the next lift and pull it back on both sides,if it's only one lift use beams for the handrail,then you can hang the corner off the beams,if in doubt,give marra a shoutthe ralph harris of the scaffold world.........do you know what it is yet folks:toung:
you dont know how funny that was our lasses bro posted a pic of ralph harris in his 20 and am afraid to say it am the spitting image lol
That's a good example of how daft the regulations are when we are really meant to have a drawing for such a small deviation.
no were you could you a generic drawing for this if its reguired by law?, i crnt see a need for a drawing on this with my explanation/sketch beats a fag packet
And the cure all medicine Dr Watson ,
" a jam sandwich "
**** :laugh:
mick fenlon
Well-known member
Find that hard to believe lol!!been asked b4 now if i was a gp my hand writing worse than my spelling lol
marra watson
Moderator
Unfortunately marra, under the current regs you would require a design for your sketch.
whys that its a normall scaffold correct sized bays i why would that require a drawing
sayign this bu the she site these all need drawing Scaffold structures that need to be designed
Dead Shores
Flying shores
Raking shores
Cantilevered scaffolds
Truss-out Scaffolds
Access Birdcages
Façade retention
Access scaffolds with more than the 2 working lifts allowed with TG20 'Basic Scaffolds'
Buttressed free-standing scaffolds
Temporary roofs and temporary buildings
Support scaffolds
Loading Bays founded on the ground
Mobile and static towers outside base/height limitations
Free standing scaffolds outside base/height Limitations
Temporary ramps and elevated roadways
Staircases and fire escapes
Spectator Terraces and Seating Stands
Bridge scaffolds
Towers requiring guys or ground anchors
Offshore scaffolds outside Offshore Contractors Association (OCA) handbook
Pedestrian footbridges or walkways
Slung and Suspended scaffolds
Protection fans, Nets and Pavement Frames
Marine scaffolds
Boiler scaffolds
Power line crossings
Lifting gantries and towers
Steeple scaffolds
System scaffolds outside users guide parameters
Sign board supports
Sealing end structures
Temporary Storage on Site
Masts, Lighting Towers and Transmission Towers
Advertising hoardings/banners
Any scaffold structure subject to:
Vibration
High Loading
Long term duration
High risk areas
Loading from passenger/goods hoists
really twisted me tahs this 1 as to why that sketch would need a drawing and why half of thses do to
Find that hard to believe lol!!
lol honestly am gifted '' left handed'' loks like a spders crawled over the page ow i and my english isnt to gr8 ither lol and aom thinks his has a lad with learning disabilities ahahahhah ]
I have that list on my office wall and it also says that list is not exhaustive.
Your puncheon would be the problem for clip board cliff.
nd ither take this up all the way or punch up off the ledger this will explain it better
Your puncheon would be the problem for clip board cliff.
nd ither take this up all the way or punch up off the ledger this will explain it better
marra watson
Moderator
I have that list on my office wall and it also says that list is not exhaustive.
Your puncheon would be the problem for clip board cliff.
nd ither take this up all the way or punch up off the ledger this will explain it better
yeha the puncheon i could maby accept depending on hwo much of a can the site agent is but if you were to take the extended bay up all th way then surly you wouldnt need a design for that
