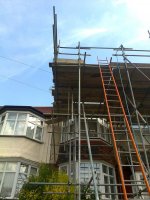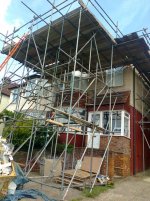Round my way,there is a house with loading bay for a new roof job. The working platform is cantilevered by a metre on one side,and about 1500mm on the other. Handrails are punched in,no spurs. The long side looks to have dropped. Whats the max overhang recommended.
You are using an out of date browser. It may not display this or other websites correctly.
You should upgrade or use an alternative browser.
You should upgrade or use an alternative browser.
Cantilevered loading bay
- Thread starter frederik
- Start date
allan666
Well-known member
sounds good , hasnt your phone got a camera
philliosmaximus
Moderator
Yer come on Fred what are you like , share the love
chosen one
Well-known member
will look okay when its dark me thinks lol
philliosmaximus
Moderator
We always done canterleverd loading bays years ago , just used ladder beams and and well pulled back spurs , never seen any problems with them as long as they where tied proper
Attachments
allan666
Well-known member
now thats a fooking mess , whats going on wiyh the return
copperknackers
Well-known member
What a pile of dog log!! Frightening to think people are actually putting shi7e like that up!!! AND CHARGING FOR THE PRIVILEGE!!
damo6661
Well-known member
looks like a sunday morning job and knock job to me!
general manager
Moderator
Thats premier league scaffolding compared with a lot of the crap getting erected in Bradford
offshorescaff
Well-known member
just hope mrs smith next door does not need to open her window in a hurry...check out the inside boards round the bay....the whole job is a pile of sh!t...looks like they have put tubes off the tiles on the bay as a very poor attempt at a push off..
stevie mac
New member
- Joined
- Jul 29, 2011
- Messages
- 2
- Reaction score
- 0
what a foo kin mess, what is the return all about. the bloke must need lots of horlicks to sleep at night after puttin that jocker up...
john the manc
Well-known member
Got any pics GM?Thats premier league scaffolding compared with a lot of the crap getting erected in Bradford
numbnuts
Well-known member
looks like ladders free standing to.wouldnt like to get near top and have it bounce off its rubbers.
two ladder beams down side,and looks like two more going round the back,can only imagine whats around the back.
two ladder beams down side,and looks like two more going round the back,can only imagine whats around the back.
Last edited:
Why is there beams on the gable on the second lift but then come out about 8 feet on the return with no beams? Another thing, this seems to be more a Scottish/English thing but why is the ladder facing the job, ours all go the other way?


