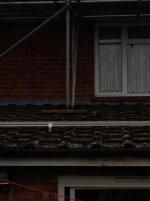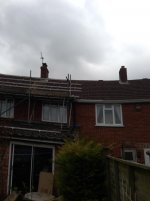Hi,
Part of my new role includes inspecting scaffold, quite new to this but have done a inspection course and hoping to do a few more,
I was looking at a scaffold today and not sure if it was ok as the scaffold is resting on a lower level roof of the house. The roof is on a slight incline.
All opinions welcome, thanks
Part of my new role includes inspecting scaffold, quite new to this but have done a inspection course and hoping to do a few more,
I was looking at a scaffold today and not sure if it was ok as the scaffold is resting on a lower level roof of the house. The roof is on a slight incline.
All opinions welcome, thanks

